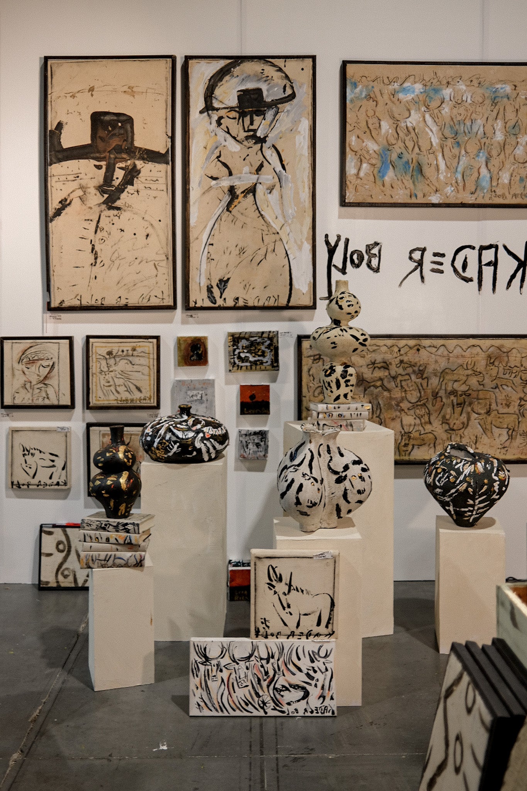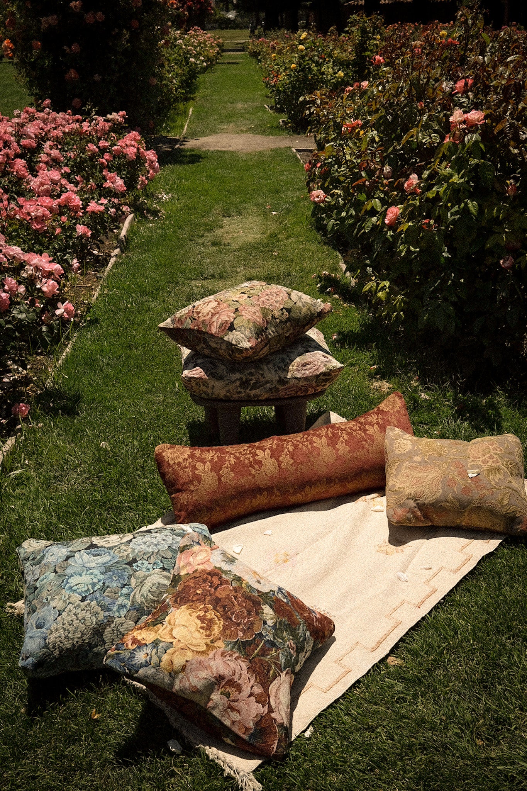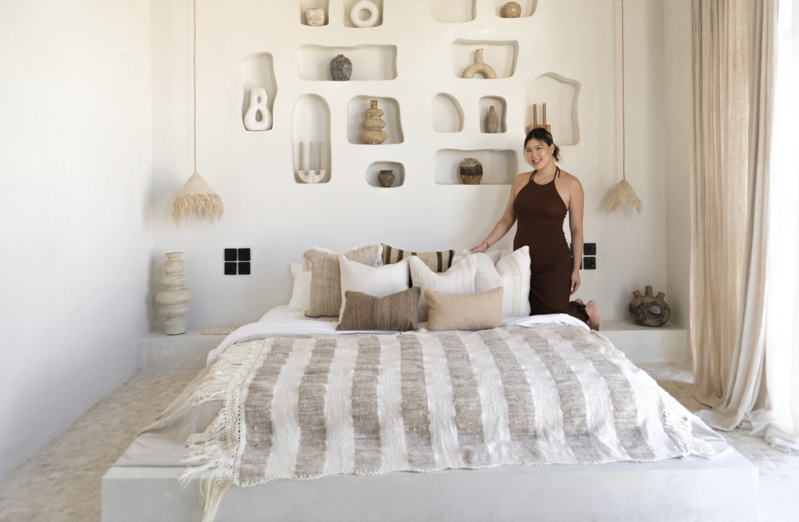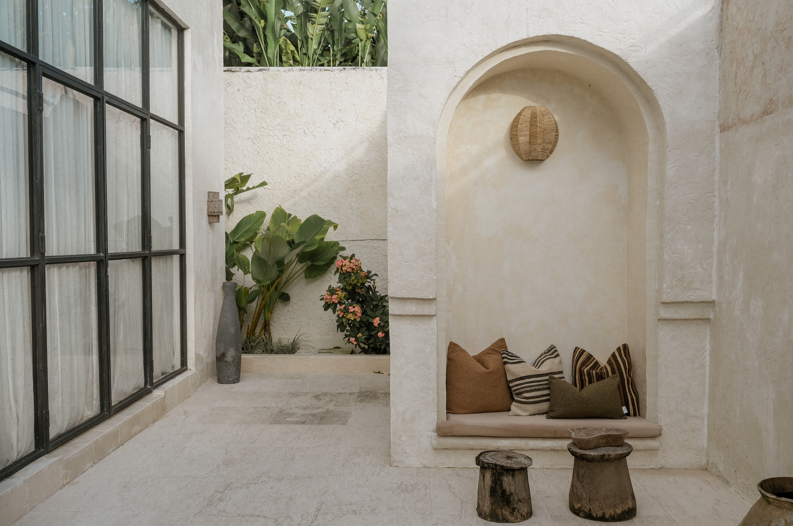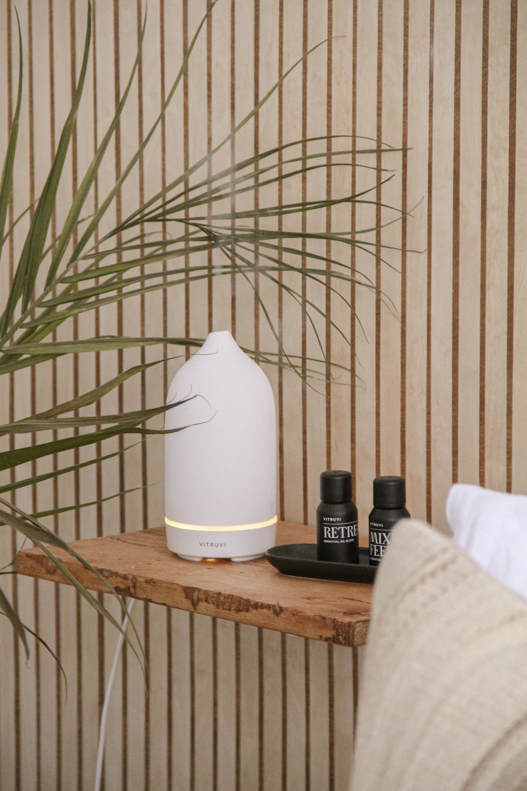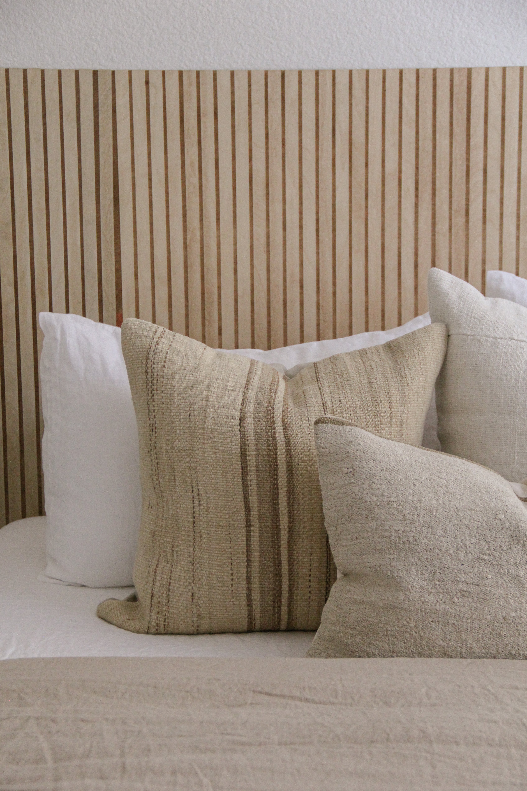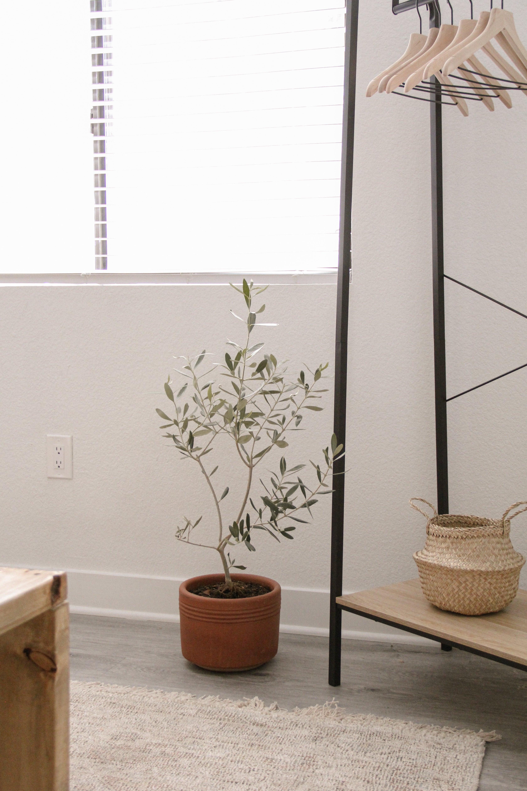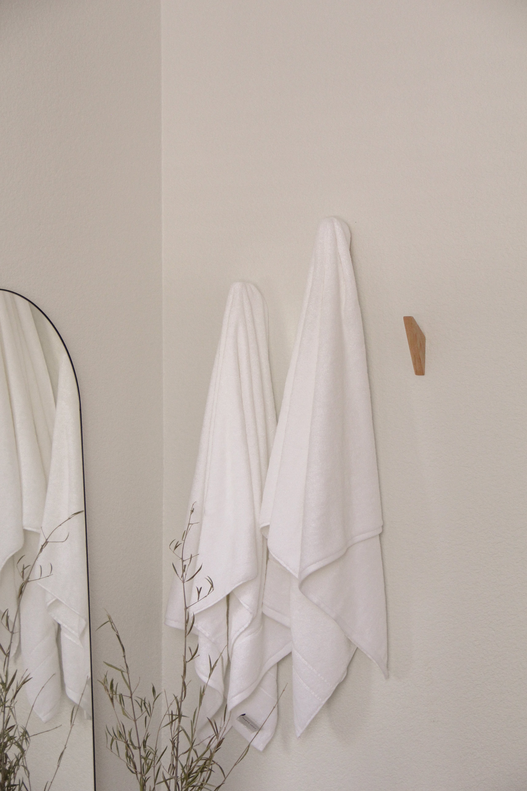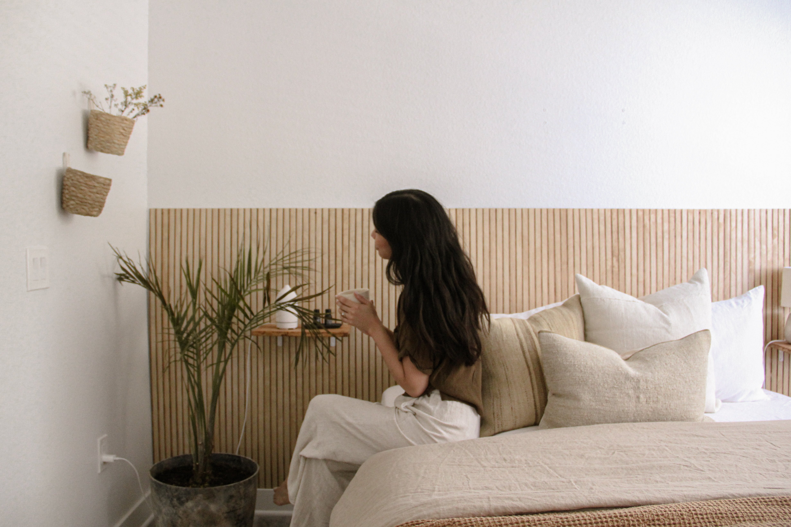
OCTOBER 14, 2022
Twenty Third by Deanne & Rach Valente
Written by Rach Valente
Tell us about yourself. How did you get into DIY projects? What were your inspirations?
I “unintentionally” landed in the world of interior design and decorating in the summer of 2020. My husband and I were newly married and also newly graduated from college— aka, broke and very much on a budget! I had a lot of extra time on my hands during those early months of the pandemic and wanted to feel like our little 1 bed 1 bath, 650 square foot apartment was actually our home. I thrifted relentlessly, explored creative renter-friendly solutions, and documented the process on my Instagram account. In October of 2021, I left my corporate job to share my home and design full time.
I have zero interior design background, so I learned (and am still learning!) entirely from other DIYers, Pinterest, and by researching design principles and tactics. It’s been such a fun way to dissect a space and figure out what works where, and why. Some of my biggest inspirations have come from my own friends in the interior community online, as well as what I love and observe in nature and organic patterns and textures.
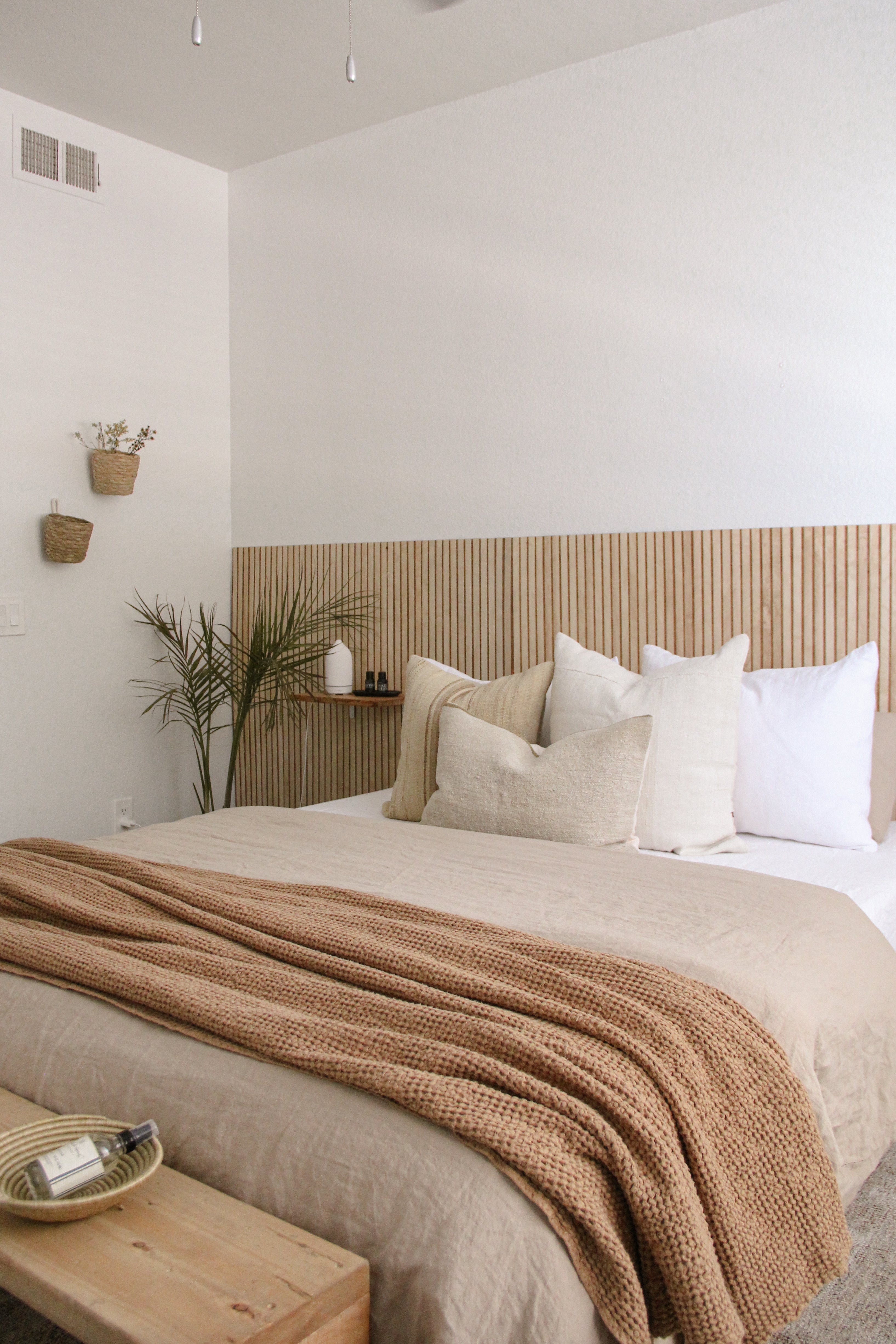
How did you approach your new interior project and what was your vision to it?
Mixing a neutral pillow with a bold pop of color or a fun, textured material is oftentimes just what your space needs! I’d encourage you to bring in a color or pattern you might not have otherwise tried – I think you’ll be pleasantly surprised
When it came to brainstorming how to build the slat wall, I understood my restrictions: nothing that would involve expensive power tools/saws, nothing that would create numerous holes all over the wall, nothing that was un-customizable, and nothing that would be too expensive. This already eliminated options like a traditional wood slat wall with individual wood pieces (requires power tools and numerous holes in the wall), pole wrap (too expensive), or other options like wainscoting (not customizable enough). I thought about the issue of making something look 3D when it really wasn’t, and that’s when I began to brainstorm creating the illusion of depth with something darker in the back and something that was textured like wood in the front. Wood edge-banding was the perfect solution! I purchased a 50’ roll of birch iron-on edge banding and a piece of underlayment for a test run, and the rest is history. By approaching this design challenge with optimism, I was able to think outside the box and create something unique to this guest room experience!
Tell us about your journey in creating this space.
Mixing a neutral pillow with a bold pop of color or a fun, textured material is oftentimes just what your space needs! I’d encourage you to bring in a color or pattern you might not have otherwise tried – I think you’ll be pleasantly surprised
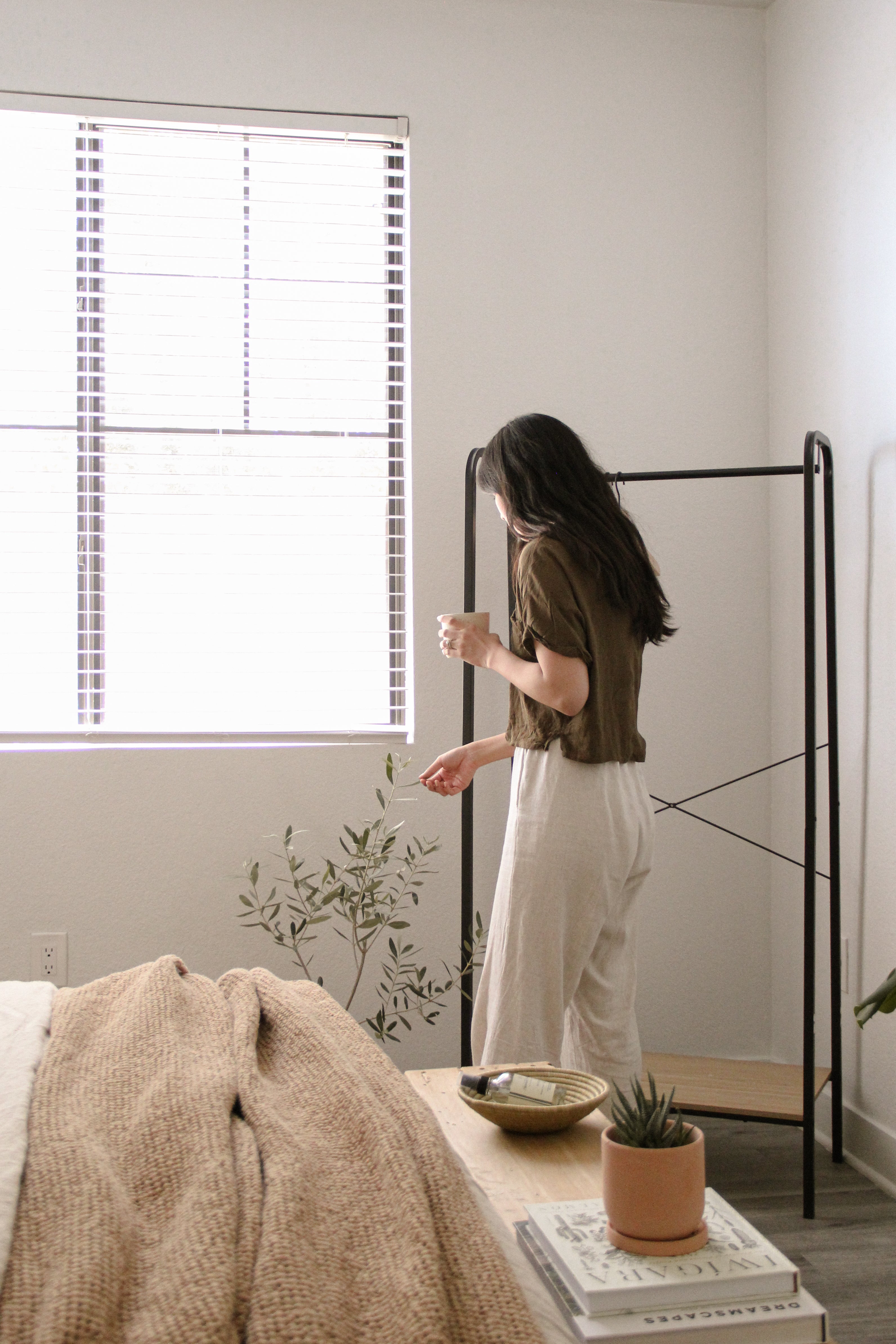
What are the pieces in your space that you adore?
The bedding and all its accompanying accents has to be one of my favorites. The linen texture and the intricate and unique tones of the accent pillows are such integral elements that tie the whole space together. I also love the DIYed wood bench at the foot of the bed, and the other little details that create impact.
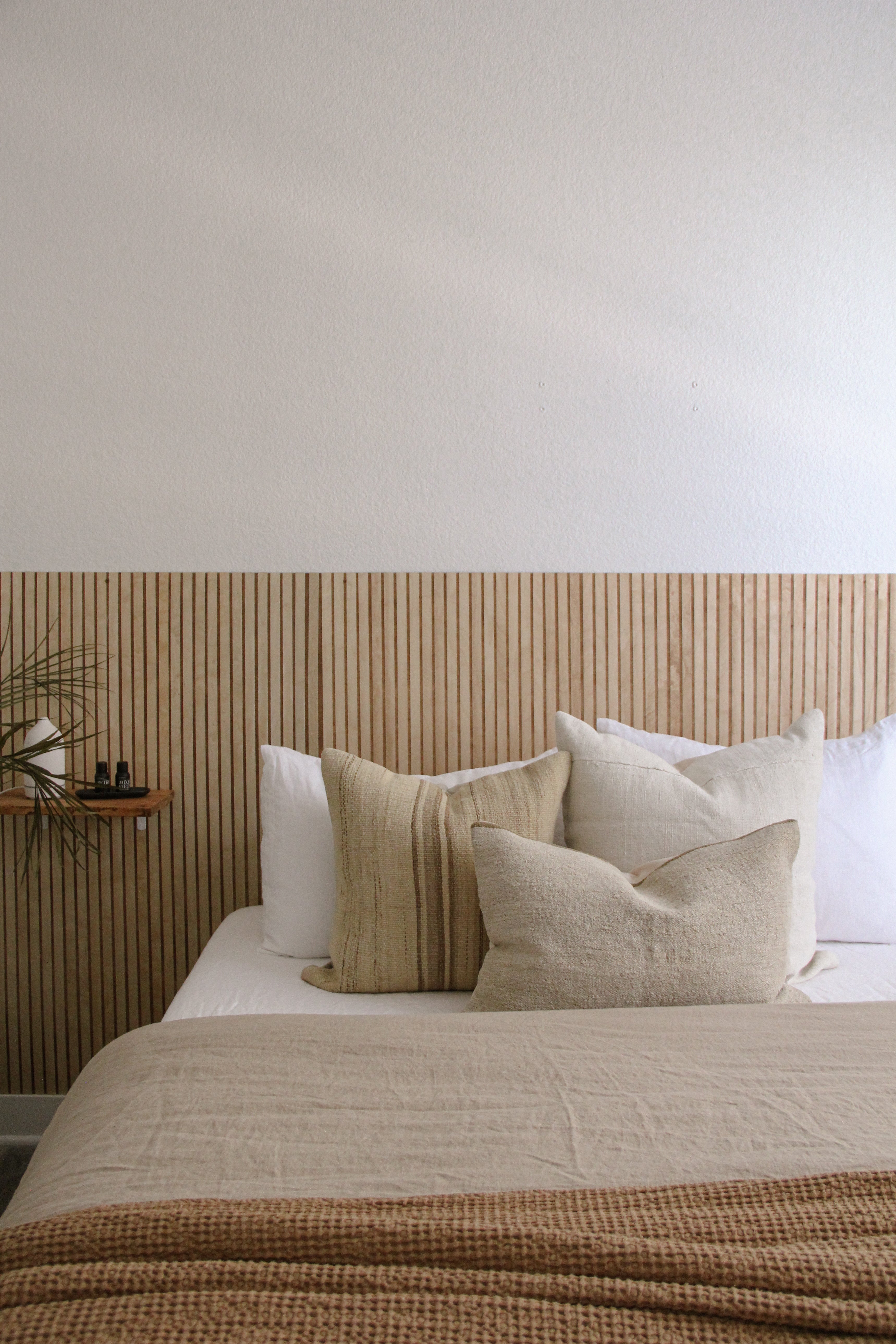
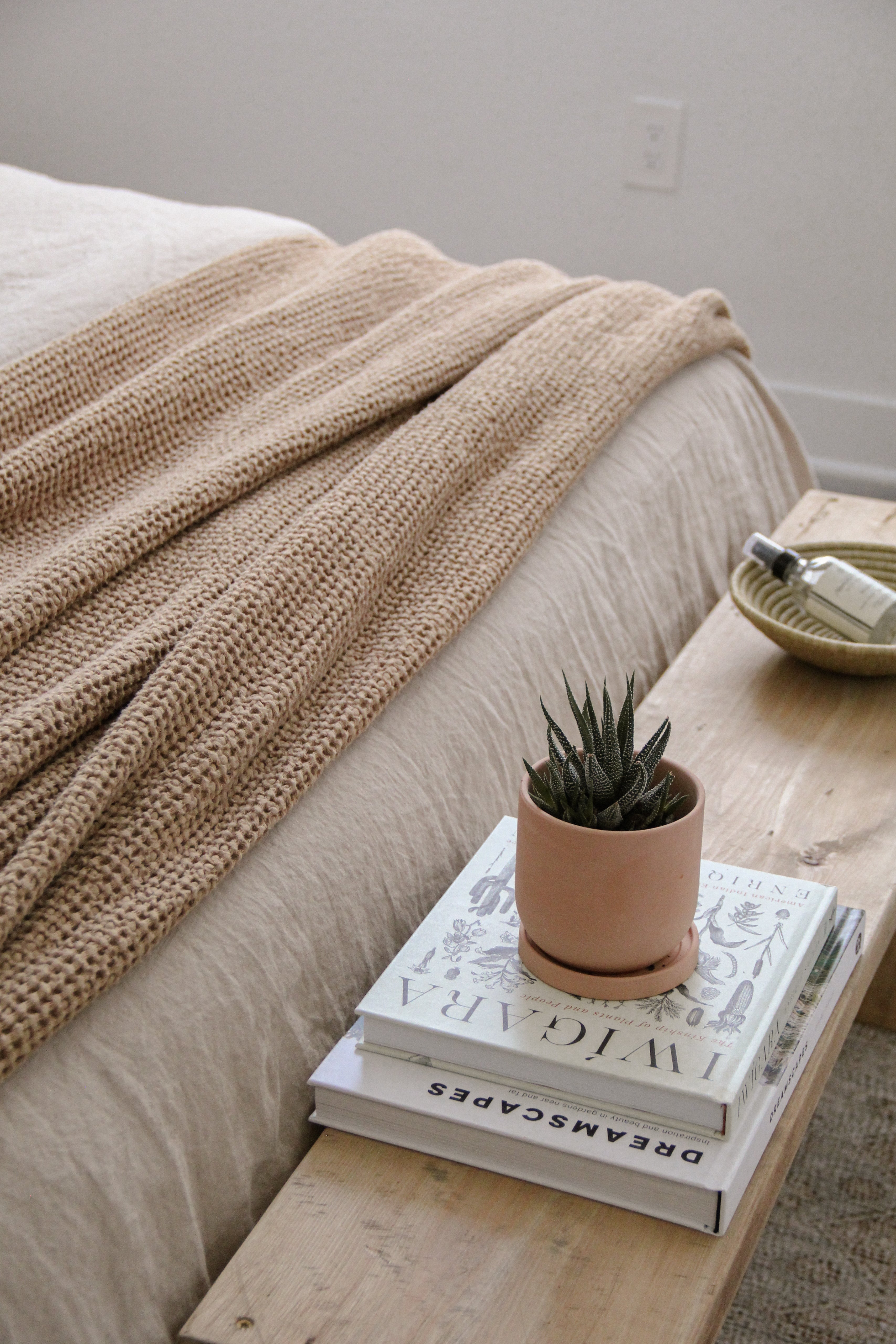
What are the most important aspects you had to consider in designing this space?
Warm and unique. Adding warmth into the space was an essential to me because of
the stark white walls and gray flooring. Bringing in waood tones and even peachy/blush colors (such as in the rug) were intentional design choices in order to make the space feel less sterile and more like a soothing and comfortable oasis for our loved ones.
I also wanted the space to feel unique and different. I didn’t want it to feel like an identical space to our primary bedroom, or to even a guest’s own room back home. I wanted it to have a unique quality that set it apart— that felt more like an extension of our apartment but with its own personality. The faux slat wall feature and minimal decor are meant to help a guest feel refreshed in a space unlike another, allowing them to unplug from clutter and the day-to-day grind.

How will you integrate this space in your day-to-day living?
When it’s not being used as a guest room, I’m often working on some projects here, styling it for new photos and videos, or digging through the room’s closet (which I’ve deemed my DIY + Supply Space!) to find my next project. I’m still frequently in this space as it’s filled with sunlight and is just a very calm, peaceful room in our home. I know there is still more to come in this space, and I can’t wait!
